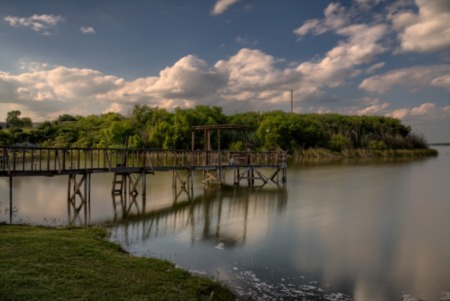Beds3
Baths2
Sq.Ft.1,425
Year2024

My Texas Home Resource
(469) 771-0723
Status:
Sold
Property Type:Single Family
MLS #:20524971
Sq. Feet:1,425
Date Sold:3/29/2024
Lot Size:0.03 Acres
County:Hood
Monthly HOA:$26
Presenting an exquisite new construction thoughtfully crafted by Stella Rose Homes and nestled in the heart of Granbury, Texas. Situated within the gated community of Canyon Creek, this residence offers a lifestyle of serenity. Enter into this inviting and captivating modern farmhouse to discover the 9-foot ceilings with a unique craftsmen design adding character and visual appeal. This home has a seamlessly integrated open floor plan between the living, dining, and kitchen to cater both everyday living and entertaining. The home also offers a thoughtfully designed split floorplan, which will bring a sense of privacy and versatility to your living experience. Come schedule a showing or meet with the builder today! Estimated Completion for this home is late-March 2024.
Detailed Maps
Community Information
Address:5820 Barkridge Drive, Granbury, TX 76048
County:Hood
City:Granbury
Subdivision:Canyon Creek V
Zip Code:76048
School Information
School:Granbury ISD
High School:Granbury
Middle School:Acton
Elementary School:Acton
Architecture
Bedrooms:
3
Bathrooms:
2
Year Built:2024
Stories:1
Style:Craftsman, Modern Farmhouse
Construction Materials: Rock/Stone, Siding
Roof: Composition
Foundation Details: Slab
Parking Features: Garage Single Door, Driveway, Garage, Garage Door Opener, Garage Faces Front
Parking Spaces Carport: 1
Parking Spaces Garage: 1
Features / Amenities
Interior Features: Chandelier, Decorative Lighting, Double Vanity, Kitchen Island, Open Floorplan, Walk-In Closet(s)
Appliances: Dishwasher, Disposal, Electric Range, Microwave
Flooring: Ceramic Tile
Fireplace Features: Electric
Laundry Location: Electric Dryer Hookup, Washer Hookup
Exterior Features: Rain Gutters, Lighting
Green Energy Efficient: Insulation
Heating: Central
Cooling: Central Air
Total Rooms:7
Rooms
| Level | Size | |
| Living Room | 1 Level | 17.00x14.00 |
| Laundry | 1 Level | 8.00x6.00 |
| Bedroom | 1 Level | 12.00x13.00 |
| Bedroom | 1 Level | 12.00x13.00 |
| Dining Room | 1 Level | 9.00x14.00 |
| Bedroom-Primary | 1 Level | 14.00x12.00 |
| Bath-Primary | 1 Level | 12.00x6.00 |
Property Features
Lot Size:
0.03 Acres
Lot Dimensions:Less Than .5 Acre (not Zero)
Waterfront: No
Lake Pump: No
Community Features: Boat Ramp, Club House, Community Pool, Fishing, Gated, Guarded Entrance, Tennis Court(s)
Utilities: Sewer Available
Utilities: Sewer Available
Directions:Please use GPS.
Tax and Financial Info
Association Type: Mandatory
HOA Fees: $308 (Paid Annually)
Restrictions: Deed
Listing Agent/Office
 Listing provided courtesy of Yazzelle De La Fuente, DHS Realty (214-435-5183).
Listing provided courtesy of Yazzelle De La Fuente, DHS Realty (214-435-5183).Schools
Similar Listings
Similar Recently Sold
 Information is deemed reliable, but is not guaranteed accurate by the MLS or NTREIS. The information being provided is for the consumer's personal, non-commercial use, and may not be reproduced, redistributed or used for any purpose other than to identify prospective properties consumers may be interested in purchasing. Real estate listings held by brokerage firms other than My Texas Home Resource are marked with the NTREIS IDX logo and information about them includes the name of the listing brokerage.
Information is deemed reliable, but is not guaranteed accurate by the MLS or NTREIS. The information being provided is for the consumer's personal, non-commercial use, and may not be reproduced, redistributed or used for any purpose other than to identify prospective properties consumers may be interested in purchasing. Real estate listings held by brokerage firms other than My Texas Home Resource are marked with the NTREIS IDX logo and information about them includes the name of the listing brokerage.NTREIS data last updated June 1, 2024.



